Residential
House van der Merwe
Deter Architects’ core challenge was to distil the client’s lifestyle and values into a design that would narrate the story of family, fostering a sense of belonging. The existing house was fragmented, with a staircase and fireplace that structurally supported the first-floor private spaces.
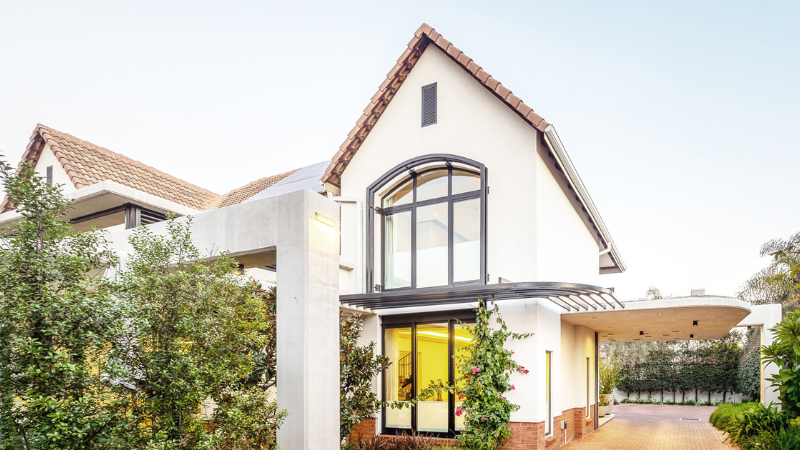
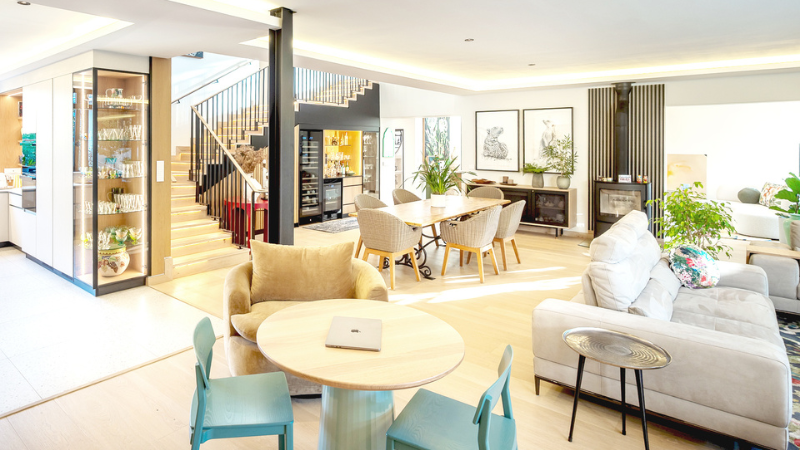
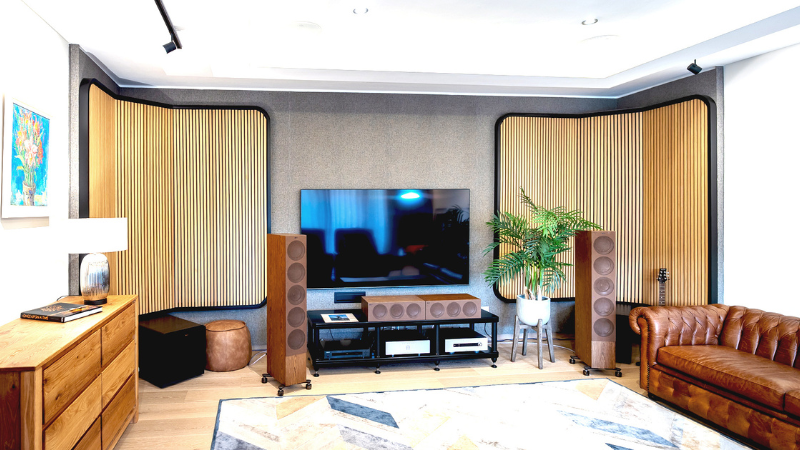

House De Zalze
The renovation of an existing home that was built in a style reminiscent of Cape Revival, the design is an introduction of Scandinavian and contemporary modern lines and their successful marriage to the existing structure. The main aim was to maximise light ingress into the residence and the optimisation of height on what was previously an oppressing low first floor ceiling height, through exposing the truss structure.
Read More
In addition, changes in the plan focused on creating a natural flow of spaces in the public areas of the residence and a more intimate and private, apartment-like spaces in the generous bedrooms, where individuality is celebrated through personal style.
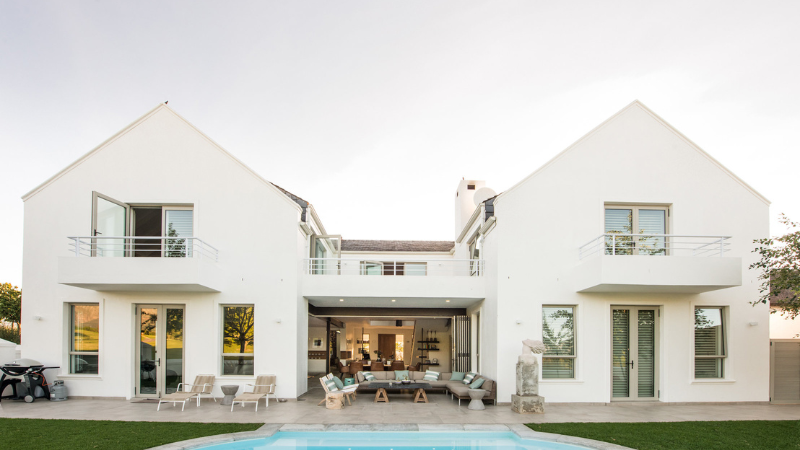
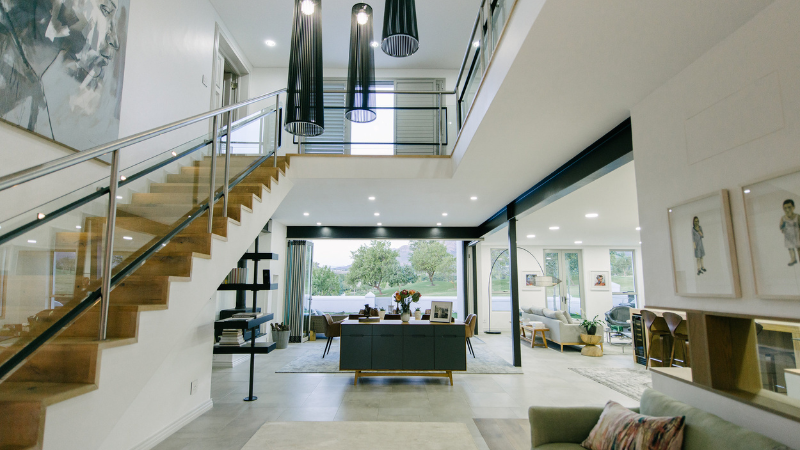
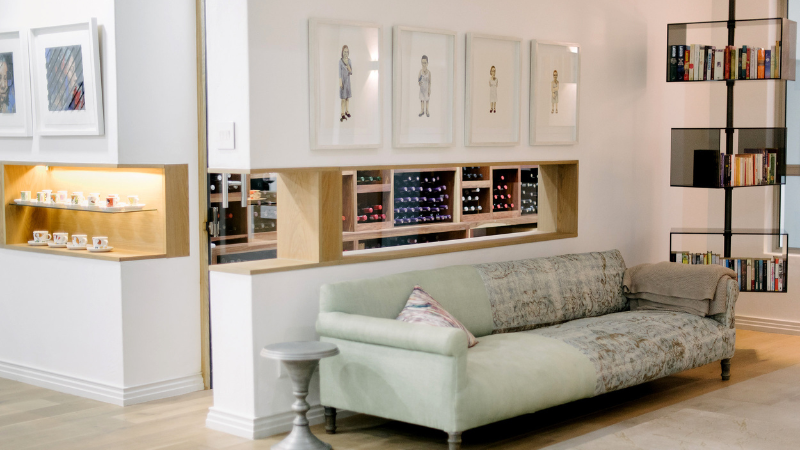
House Joubert
Light weight suspending slabs with black metal framework was installed, extending the carport to match the angles of the house matching it symmetrically to the wall on the opposite end.
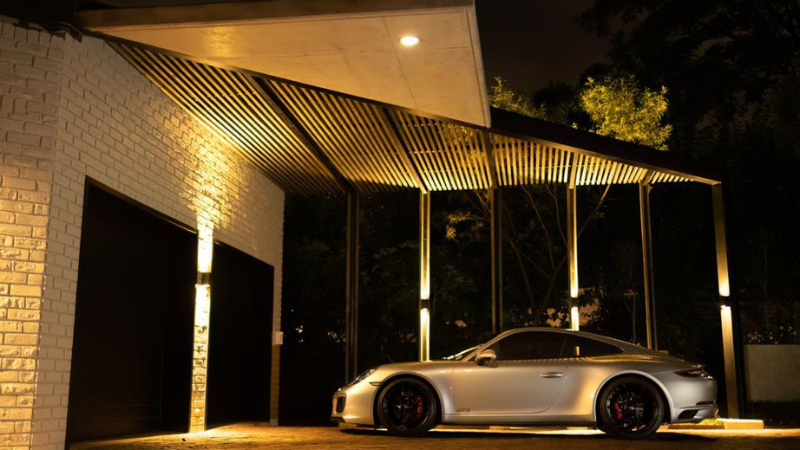
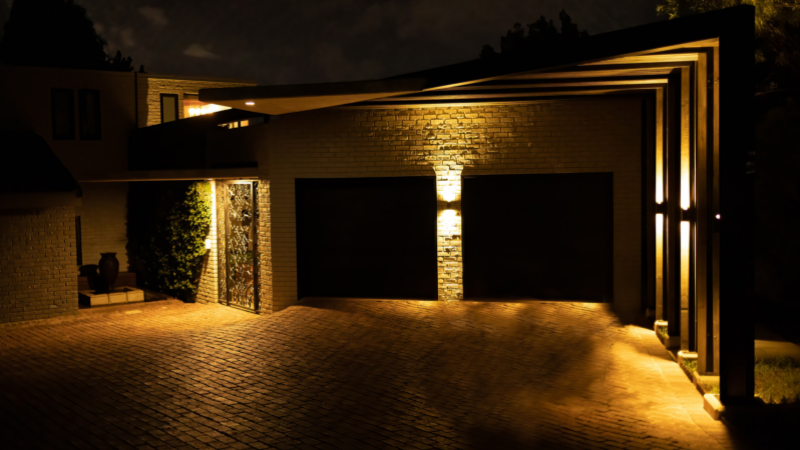
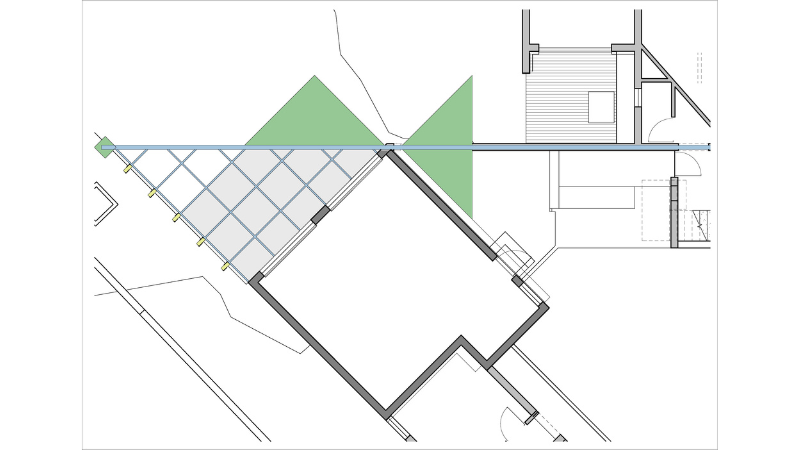
House Cassim
This residential remodel consists of a high detail brief with a request from the client for a “over Design” house. This idea of “over Design” was achieved through sparing no detail in any part of the design, from inside every cabinet and wardrobe to the facade and exteriors of the building itself. Functionality was a detail that would not be spared in every aspect of this project, while still maintaining a clean modern finish.
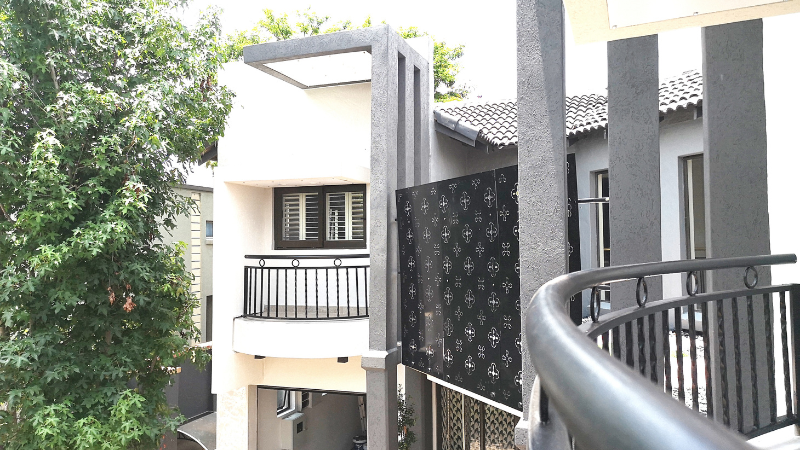
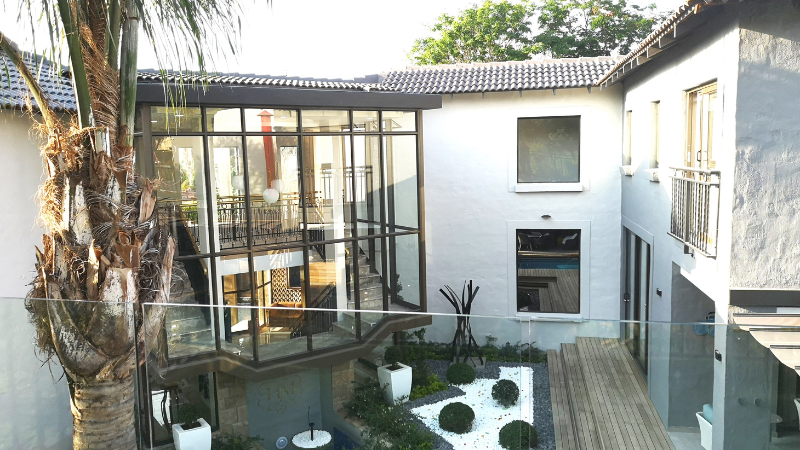
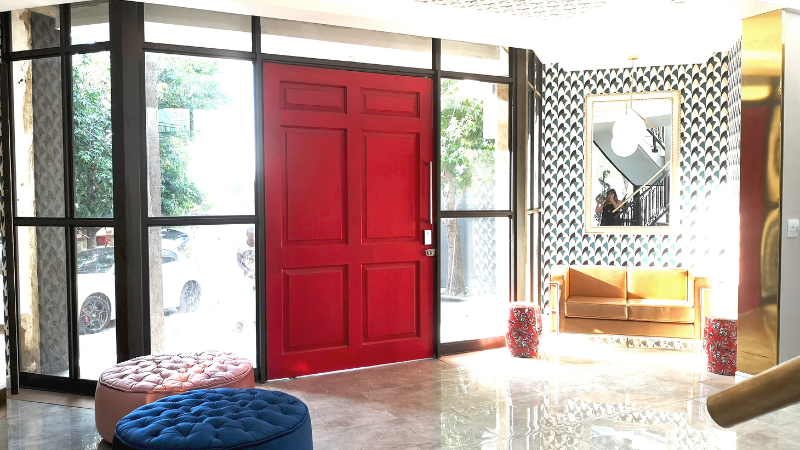
Conceptual
Private Safari Lodge
For the Private Safari Lodge concept we aimed to design a luxurious lodge. The concept included a parking lot that follows to offices and a lodge. Earthy colours were used to blend the buildings into the surrounding natural area. The offices were designed with an organic shape that mimics the surrounding hills blending it into the surroundings. The interiors are all dark with natural wood accents to bring the wild into the interior spaces.
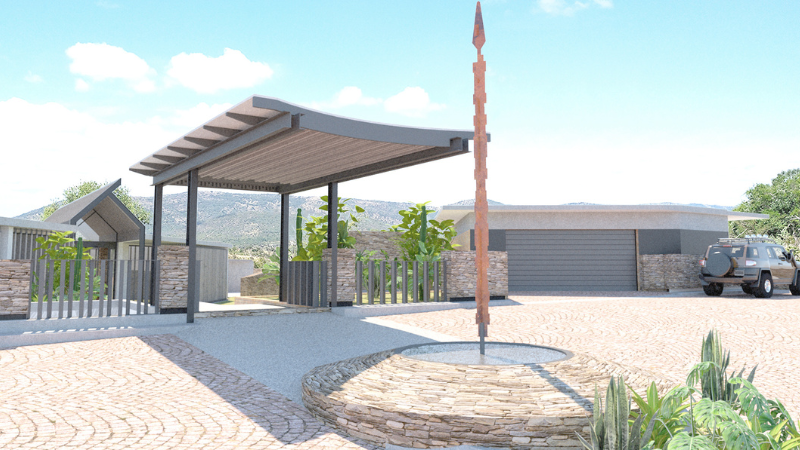
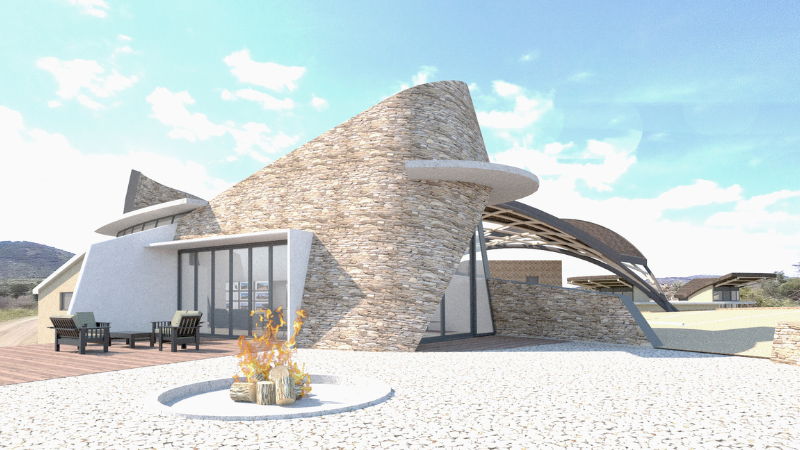
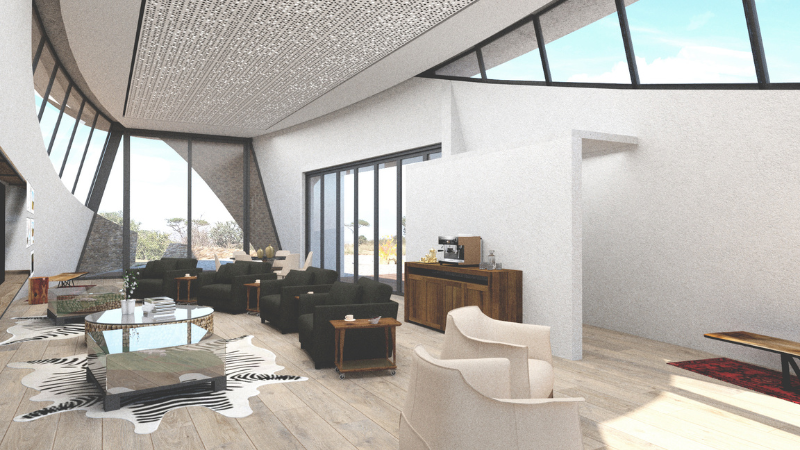
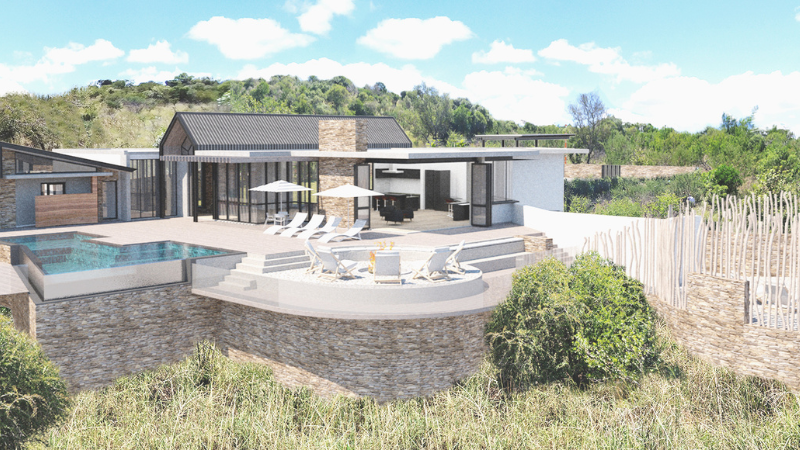
Vault 2120
The architectural interpretation is argued as an analogy from the brief and derived its form from the idea of a theoretical bridge through space-time, creating shortcuts for long journeys across the universe, connecting two separate points in space time at different locations or different points in time. Commonly known as a wormhole. The linear structure envisaged opens to the present and encapsulates the future. Its undulated form represents the ebb and flow of time and simulate the gravitas of true lived events.
Read More
Time capsules stowed away, and untouched for a century, communicates with an unknown future, celebrating lives and confirms that our stories matter. During the day, the parabolic arch structure constructed from relatively thin concrete skin and articulated through brick on edge on the interior, sculpturally modulates the undulated mountain backdrop of the Maropeng precinct. While the stars are offered nocturnal freedom, penetrating the space with shards of light through a transparent roof plane. The approximate 2700m² contained door space will offer all year access, while entertaining the young through a series of waterspouts under the brightest African sun, in anticipation for when the clock will and its rest on the final zero.
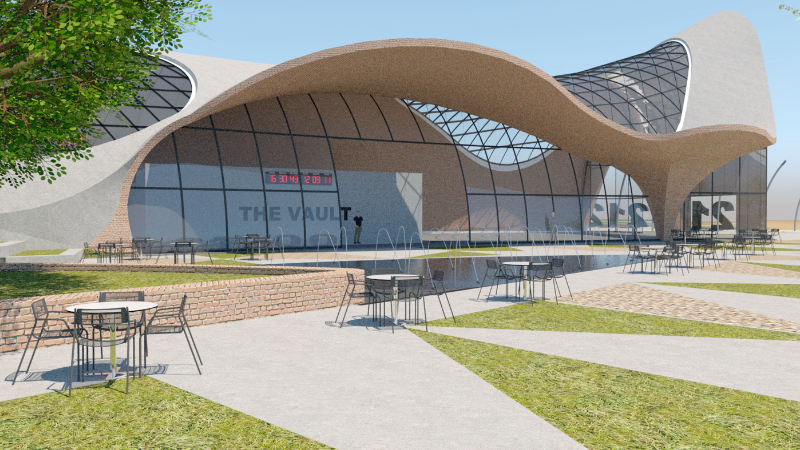
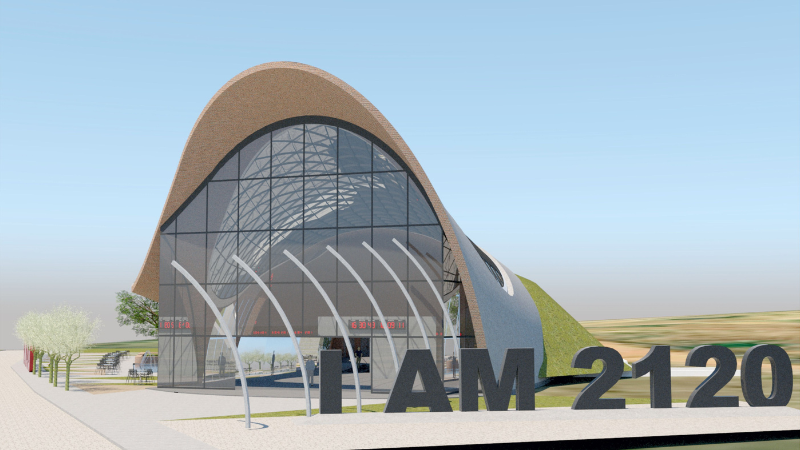
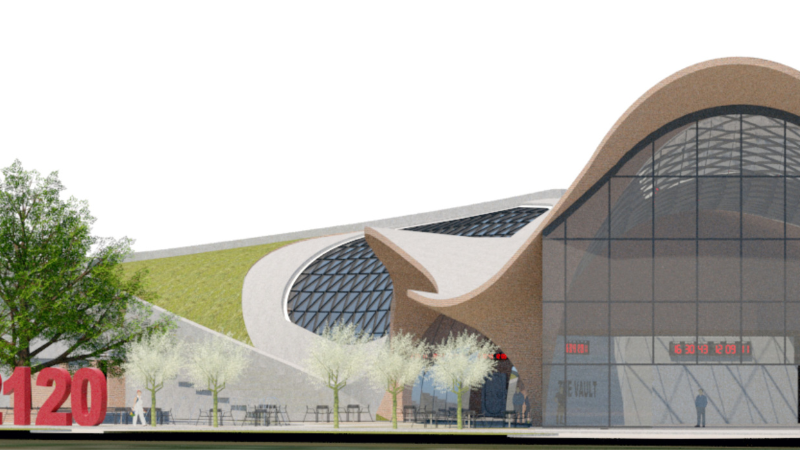
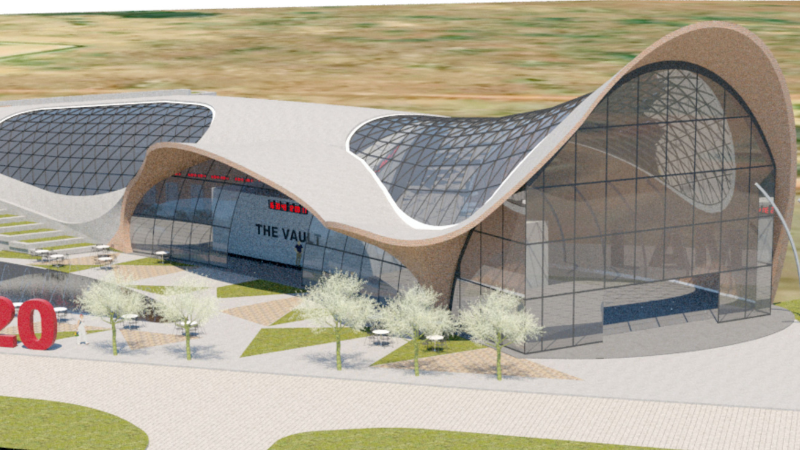
Retail
Outdoor Photo
Our team has previously worked with Outdoor Photo and renovated the shop area. This project is an extension that involved a show gallery and a coffee shop. A wave like visual was created by boards mounted that were laser cut in place to create movement. This is emphasized by the blue tiles on the wall to create a soothing and calm environment where a person can enjoy their coffee
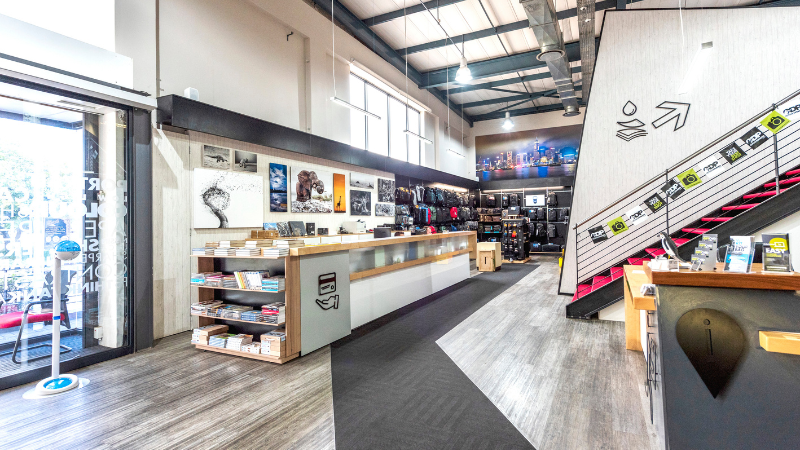
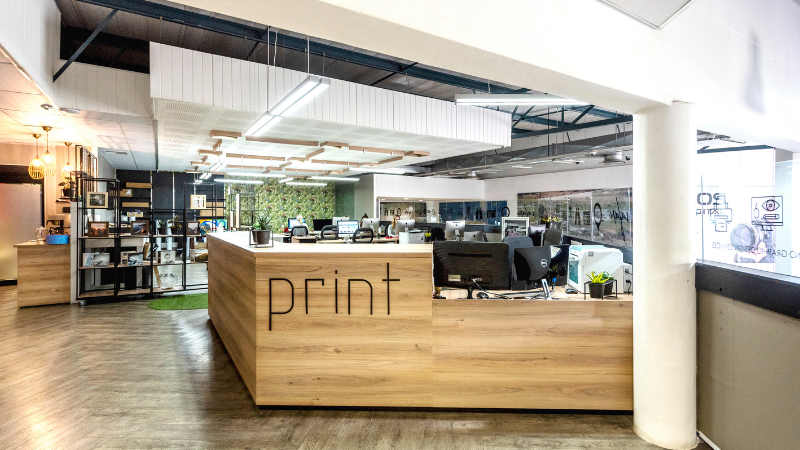
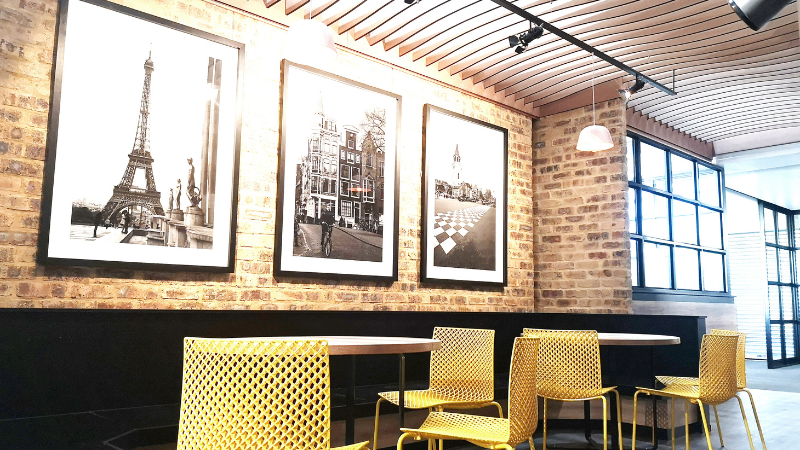
© 2025 Deter Architects
